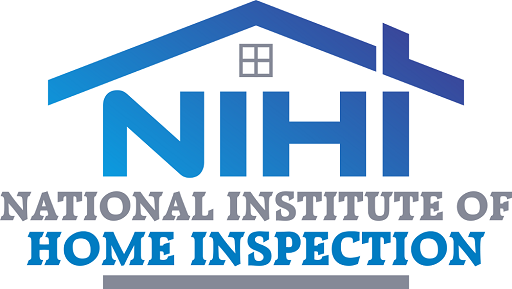Kitchen Exhaust Fan Inspection: What Home Inspectors Should Know
Kitchen exhaust fans play a critical role in maintaining indoor air quality, controlling humidity, and removing cooking-related pollutants. For home inspectors, understanding how these systems are installed, where they’re located, and when they’re required is essential to providing accurate assessments and ensuring occupant safety and comfort.
The Role of Kitchen Exhaust Fans in Ventilation
While most homeowners assume that an exhaust fan is mandatory in every kitchen, this is not always the case. Under many building codes, a kitchen exhaust fan is not strictly required if other acceptable forms of ventilation are present. These alternatives may include natural ventilation—such as an operable window—or mechanical whole-house ventilation systems that provide adequate air exchange.
However, even though a dedicated exhaust fan may not be legally required, its presence significantly enhances the removal of heat, grease, smoke, and odors produced during cooking. For this reason, home inspectors should still evaluate the system’s effectiveness when one is present. If installed, the fan should have a minimum exhaust rate of 100 cubic feet per minute (CFM) to be considered effective by most standards.
Common Types of Kitchen Exhaust Systems
Inspectors typically encounter one of the following exhaust system types during a residential kitchen exhaust fan inspection:
1. Ducted Range Hoods
These are the most efficient and preferred systems. They draw air through a filter and expel it to the outside via ductwork. Wall-mounted, under-cabinet, and ceiling-mounted island hoods fall into this category. Ducted systems are especially important in gas appliance installations due to combustion byproducts.
2. Recirculating (Ductless) Hoods
Often used in apartments or where ducting is impractical, these systems pull air through charcoal filters and return it to the room. While they help reduce odors, they do not remove moisture or heat and are not a substitute for proper ventilation in many cases.
3. Over-the-Range Microwave Vent Hoods
Microwave ovens with built-in exhaust fans can be either ducted or recirculating. Inspectors should determine the type, confirm that the venting (if present) terminates outdoors, and check that the filters and fan are clean and functional.
4. Downdraft Vents
Installed behind or beside cooktops, these systems pull cooking fumes downward through ductwork routed below the floor. They are less common and often less effective than overhead systems, and may require more scrutiny during inspection due to grease buildup or airflow restrictions.
Exhaust Fan Requirements and Installation Best Practices
1. Exterior Venting Is Ideal
When installed, the best practice is to vent kitchen exhaust directly to the outside. Exhaust fans that terminate into attics, wall cavities, crawlspaces, or garages are considered a defect, as they can cause moisture accumulation, mold growth, and even fire hazards.
2. Duct Construction and Sizing
Ducts should be made of smooth, rigid metal—preferably galvanized steel or aluminum. Corrugated, flexible ducts reduce airflow and trap grease, and should be noted as a deficiency. Duct diameter must meet manufacturer specifications, and the total duct run—including elbows—should not exceed performance limits.
3. Required Airflow and Backdraft Protection
If a fan is installed, it should deliver a minimum of 100 CFM. Many systems exceed this, especially in homes with commercial-style cooking appliances. Backdraft dampers are required to prevent outside air from entering the home through the duct when the fan is off.
4. Makeup Air for High-CFM Systems
Some building codes require makeup air when exhaust systems exceed 400 CFM, especially in tightly sealed modern homes. This helps avoid negative pressure issues, which can cause combustion appliances to backdraft.
Proper Fan and Hood Placement
1. Mounting Height
Hood height above the cooktop typically ranges from 24 to 30 inches for electric ranges and 27 to 36 inches for gas ranges. Installation should follow the manufacturer’s guidelines to avoid fire hazards or reduced performance.
2. Centered Coverage
The fan or hood should be centered over the range to effectively capture rising vapors. Improper alignment can lead to poor capture efficiency, especially in open-concept or island kitchen layouts.
3. Accessibility and Maintenance
Home inspectors should confirm that filters are accessible and cleanable. Reusable metal filters should be free of excessive grease, and charcoal filters should not be clogged or deteriorated.
Inspection Checklist for Home Inspectors
During a kitchen exhaust fan inspection, consider the following:
Is there an exhaust fan, or does the kitchen rely on an operable window or whole-house ventilation?
If present, does the system exhaust to the outdoors?
Are ducts the proper material and size, and do they include a backdraft damper?
Is the fan properly mounted and functional?
Are filters and components clean and accessible?
Are there any signs of grease buildup or venting into prohibited spaces?
Final Thoughts
While kitchen exhaust fans may not always be required by code, they are a vital component of a healthy indoor environment. Home inspectors should evaluate these systems not only for their presence but also for their performance, safety, and installation quality. Identifying deficiencies—such as improper ducting, insufficient airflow, or venting into attics—can help clients avoid costly moisture issues and ensure safer, more livable homes.
